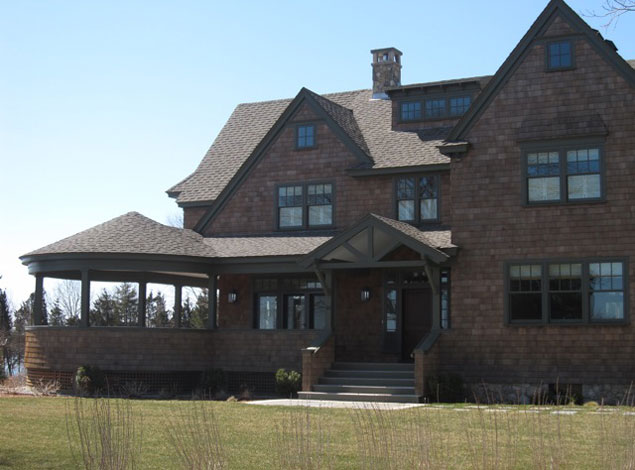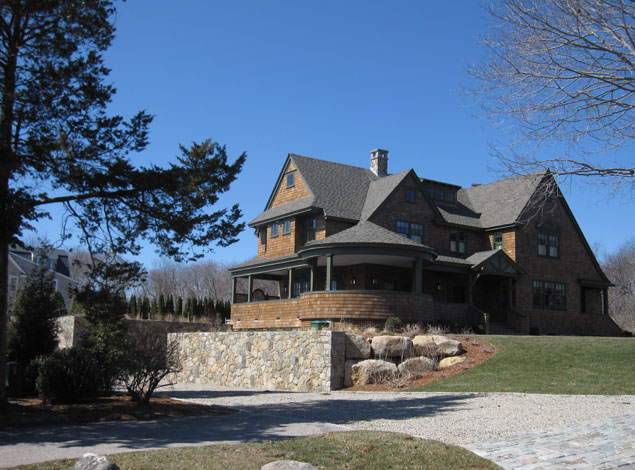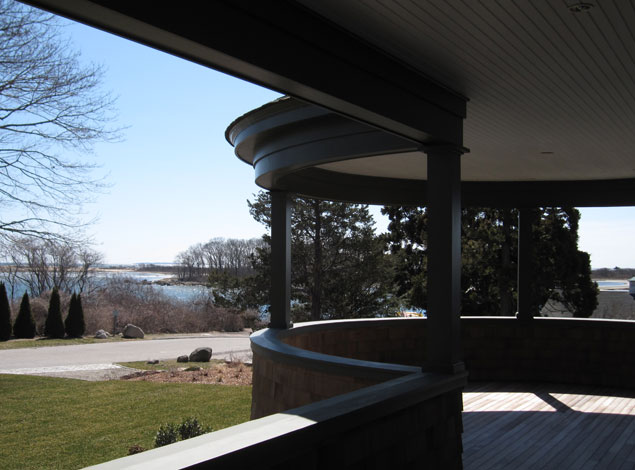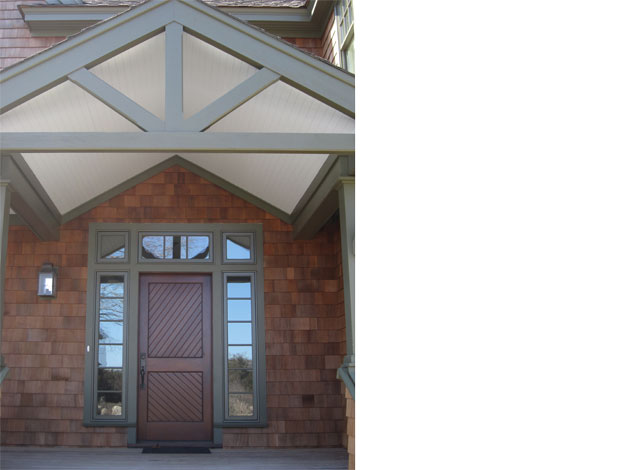Shelter Harbor House
The project started out as a renovation of the owners beach house which had suffered weeks of a pipe bursting in the attic and then raining down on the interiors during the winter. With the process of assessing the damage, discussing the building options, getting preliminary estimates on renovation, it became apparent building a new house and pool was the best option. By starting over we could elevate the house and part of the site to capture the views of the salt pond just to the south.
The owners have vacationed in this part of Rhode Island for years and have loved the summer house architecture in Misquamicut and Watch Hill. After touring these neighborhoods and many photos later, we had a plan that combined the best of the turn of the century summer house features: the big round porch off the piazza on the front, a screened porch with fireplace on the back for dining overlooking the pool, and the kitchen “great room” for entertaining. On the second floor high ceiling bedrooms for the children and a master suite ‘ tucked away’ with it’s own covered porch looking out to sea.
Credits
Architect: Abigail Campbell-King AIA in collaboration with Paul Burke AIA
Builder: Steve Grenier, Grenier Construction, North Kingstown, RI
Interiors: Leslie Courntey Interiors, Providence, RI
Landscape: Katherine Weaver, Tupelo Design, North Kingstown, RI
Photography: Nat Rea, Providence, RI
Publications
Southern New England Home, Kitchen Casual, 2011-12 Annual Edition
© 2017 Abigail Campbell-King | 401.423.3321 | abigail@abbyarch.com
Website by Lucky Cherry Design








