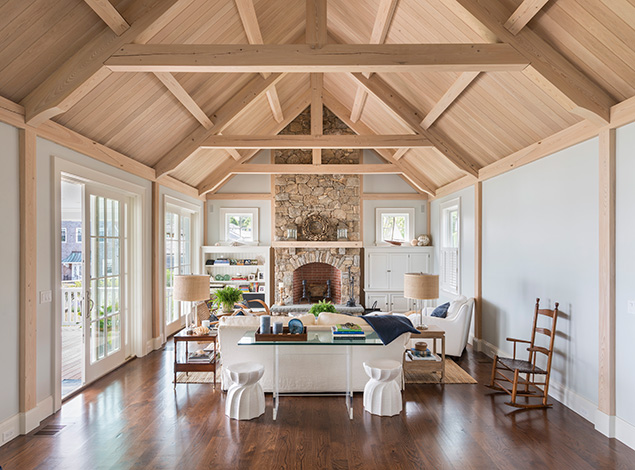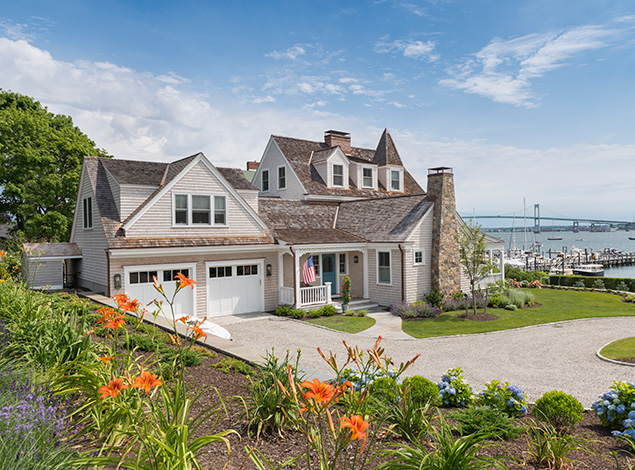Third Sister
"The Third Sister" is one of three houses built in 1897 as part of the Hotel Thorndike development on the shore of East Ferry, Jamestown. Each of these houses was originally built with eight bedrooms, one bath, and a front porch with views of the harbor. The front porches and gable ends are the distinct features of the row.
The "Before" photo shows the last of these houses at the beginning of the remodeling to accommodate one family who wanted larger spaces, fewer bedrooms, more baths, an open kitchen, and great room.
Respecting the historical significance of the Three Sisters as a group of facades, the east facade of the remodeled third house maintains a similar porch, windows, and third story gable end looking east.
Facing south, the new addition and garage repeats the elements of the other old houses: the 45 degree roof pitch, windows and doors similar in size and style, shingle roof and side walls, shingle details. The original front door was removed, restored and relocated to the new entry at the circular driveway.
Interior details include restored wood door knobs, stained glass, main stairway, and three fireplaces in the old house and a new stone fireplace in the post and beam "Great Room" built onto the side of the existing house.
The landscape regrade allowed for a sweeping lower lawn with a retaining wall for an upper garden and grass terrace.
The new additions are pulled to the back of the lot. In front of the garage, the tall stone retaining wall hides the cars from the up hill neighbors.
The whole of the building and the landscape setting gracefully integrates the updated house with its neighbors and respects the public views of the East Ferry Harbor.
Publications
© 2017 Abigail Campbell-King | 401.423.3321 | abigail@abbyarch.com
Website by Lucky Cherry Design











