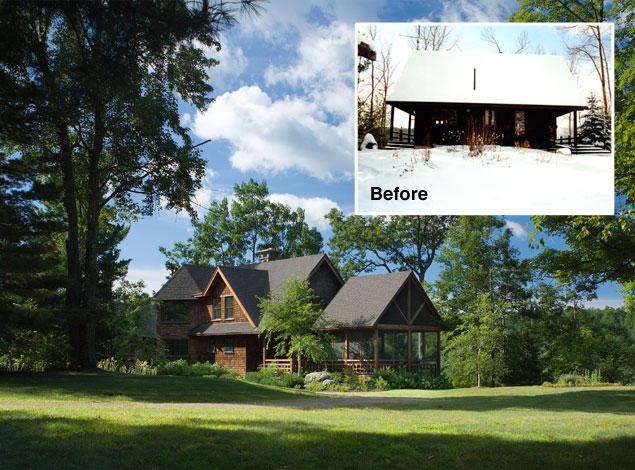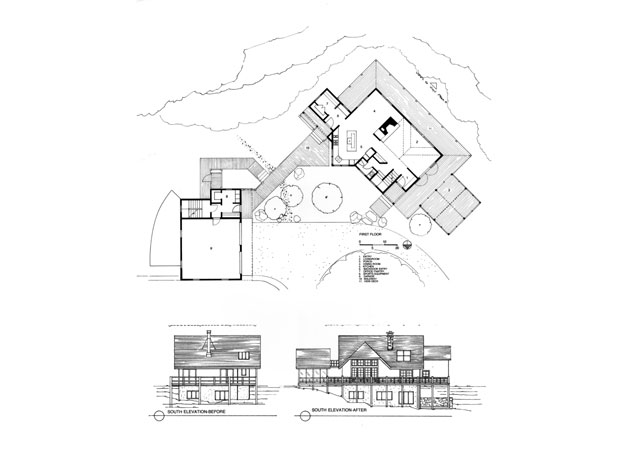Adirondack Camp
Full of high peaks and rolling valleys, Keene Valley, New York is in the heart of the Adirondack National Park. Our Boston clients wanted to add a family compound to retreat to in the summers for hiking and the winter skiing. They bought a 1960s "A" frame ski hut perched on a south eastern slope with fabulous views of the ‘high peaks’ off to the south and west. Because of the views, the clients wanted to remodel the existing structure to become the main house with 4 bedrooms, and a separate garage guest suite for grandchildren and guests. Historically, many “Great Camps” were built in this area and our clients wanted to continue in the tradition with a rustic theme.
To all of us, "A" frames were reminiscent of Japanese Folk Houses. So with this theme in mind, we added a large dormer and 45 degree tower on the north, a detached porch to the west united by a perimeter deck with views to the peaks. The interior details included a large native stone fireplace in the center of the house, large timber beams reclaimed from a Ft. Ticonderoga barn , fir flooring and trim from local mills. Most of the furniture was made by local craftsman in the ‘stick style’ indigenous to the valley for the past 100 years. The living room lanterns are Japanese fish traps.The main house and guest house/garage are united by board walks which wind through a native species rock garden.
Credits
Builder: Scottie MeClelland Contracting, Keene Valley, NY
Interiors: Abigail Campbell-King, Mary Hayward Interiors, Newport, RI
Landscape: Flowering Meadow Nursery, Jay, NY
Photography: Warren Jagger, Providence, RI
© 2017 Abigail Campbell-King | 401.423.3321 | abigail@abbyarch.com
Website by Lucky Cherry Design












