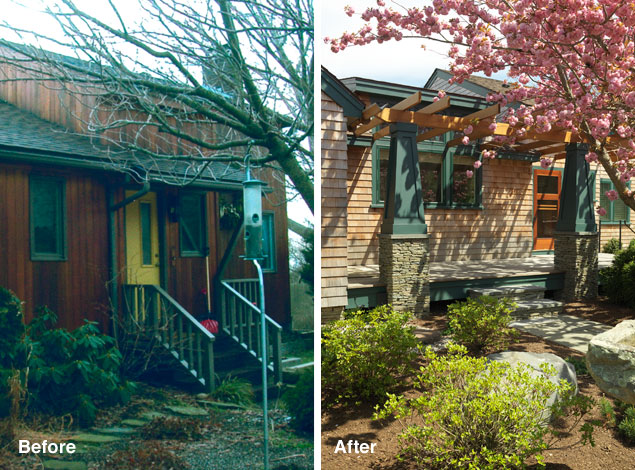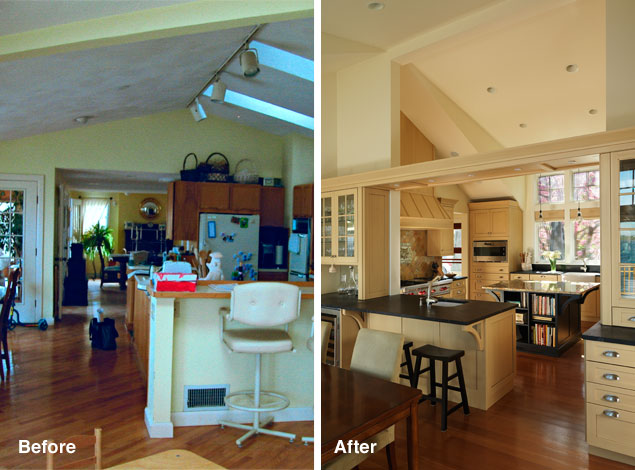East Shore Road House
Originally this house had been a small fishing cottage on the edge of Narragansett Bay in Jamestown. Over the years it had been expanded with several additions by various owners with little thought to the exterior design. The result was a series of small rooms with low ceilings, a cramped kitchen and a dining room with little view of the bay. The exterior was vertical mahogany board siding with crank out windows, all in poor shape. The house had no formal entry and the bedrooms shared one bath.
Our clients were a young family who loved to cook and entertain. The biggest restraint in a renovation was the footprint could not be changed as the house was so close to the shoreline. The solution was to shingle the exterior change to the house “look” to a shingle style cottage. The new floor plan allowed for an open flow of space in the kitchen, living, dining spaces.
A separate bedroom wing contains the master suite near the childrens rooms, each with a bath. The low 7’8” ceilings were re framed into joined, high vaulted spaces opening in to one another; small windows were replaced with bands of windows and sliding doors which open out onto decks overlooking the bay.
Credits
Builder: B.R.Arnold Construction, Newport RI
Interiors: Julia Richardson with Abby Campbell-King
Landscape: Lincoln Landscape, RI
Photography: Nat Rea, Providence RI
Publications
Rhode Island Monthly, Down by the Sea, “Home and Garden”, 2007 Cover
© 2017 Abigail Campbell-King | 401.423.3321 | abigail@abbyarch.com
Website by Lucky Cherry Design










